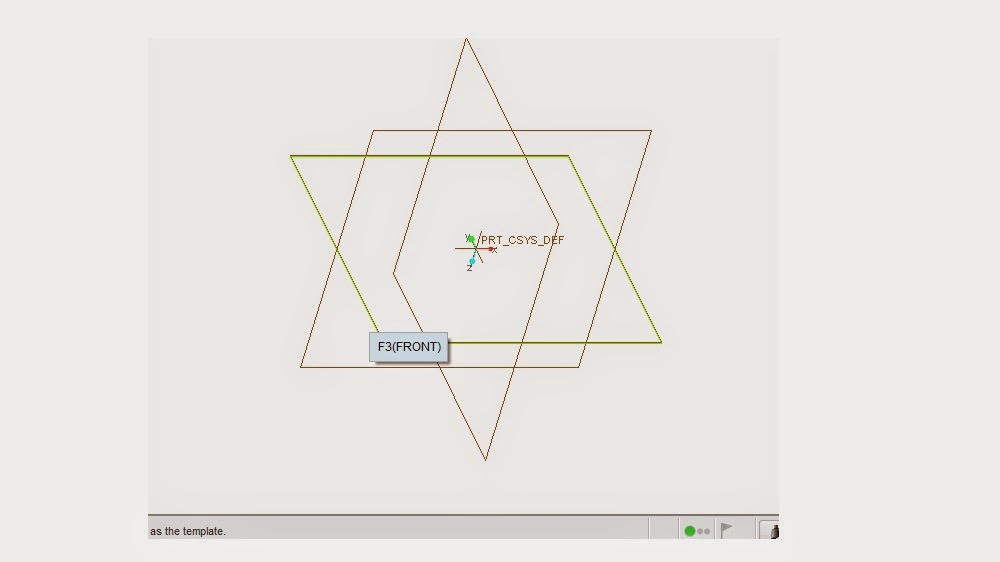BASICS OF SKETCHING

SKETCHING Sketching is a basic process in 3D modeling of a component. For any component a sketching is primary thing. For any model it consists of three planes. The planes shown above are the three planes of views. The three planes shown are orthogonal in nature i.e., every plane makes an angle 90 0 with each other. To do sketching we have to select any one plane. We do sketching on a plane. Sketching is a 2D.To make it into 3D we use several options like extrude, revolve, sweep etc,. In order to do sketching on any plane we have to select a plane and it selects a reference plane along with selected plane in order to make into 3D model. The below diagram shows the sketching plane. The sketch plane consists of different sketching options like Line, Circle, Rectangle, Arc, Ellipse, Spline. The basic drawing options are 1. Line -- General line , Tangent lin...

